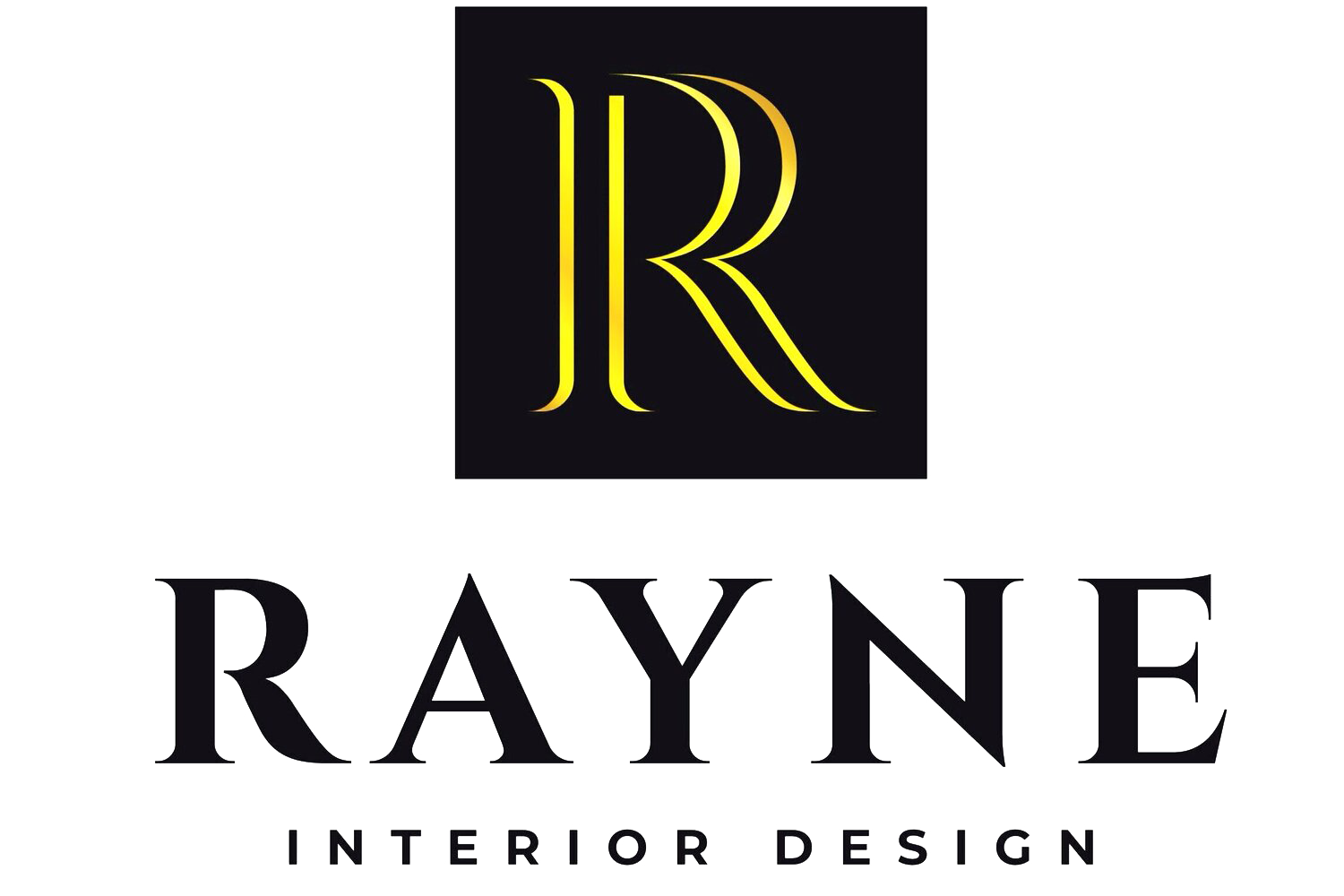Our Services
Mood Boards
Mood Boards are created in the initial stages of design planning. They are meant to present clients with a few options to create the vision discussed during the consultation phase. Each design will provide clients with a few mood boards and revisions until the design is finalized.
Consultations
The process of any project begins with a simple consultation with us. We get to know more about your ideas, project goals, budgets, and timelines that help us create the pre-production needed to commence your project. Schedule your consultation for your project with us today!
Floor Plans
Floors Plans are created right at the beginning of a project, they are used as a reference document during construction and throughout the project. They show the full layout of the space, including actual measurements and potential furniture layouts.
Renderings
3D Renderings provide a full visual of the space to clients using actual measurements, material, colour, and furniture selections. They are great for clients who require a full visual of their finished space before it’s created.





