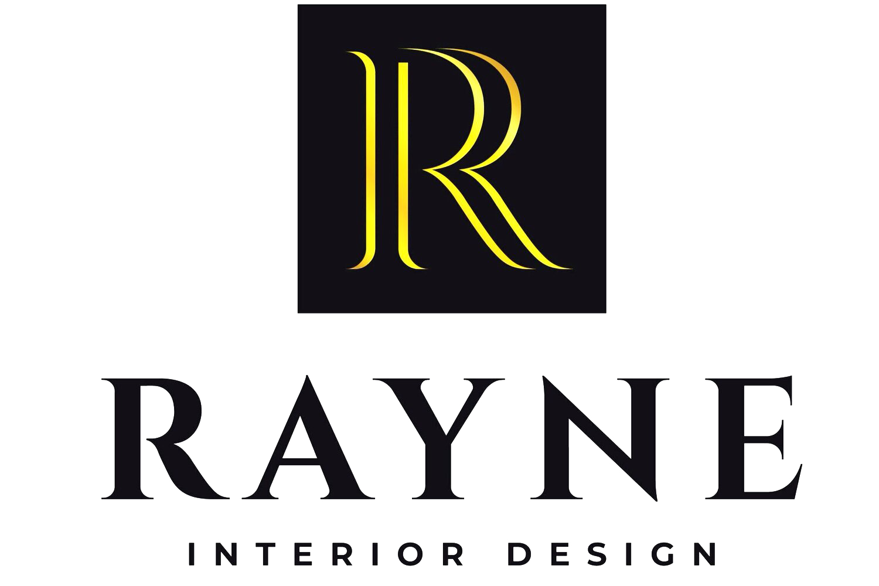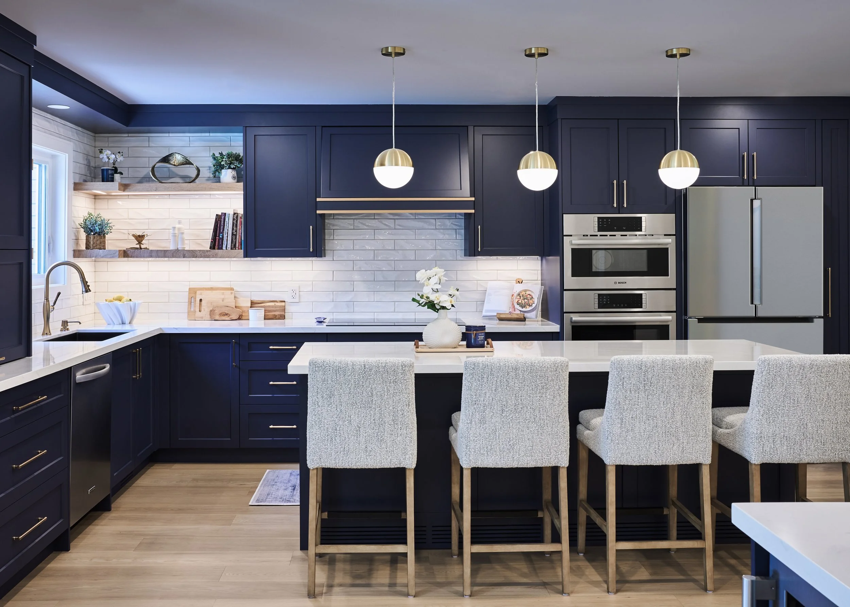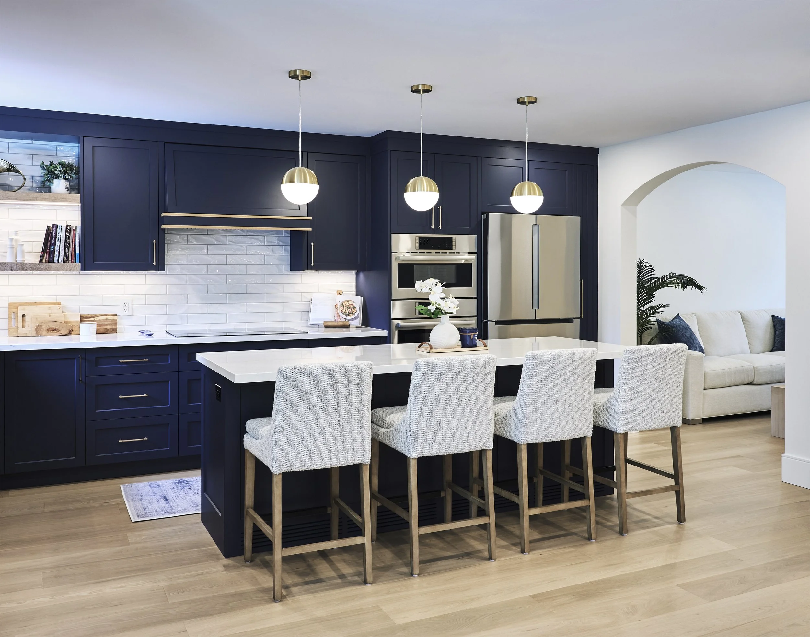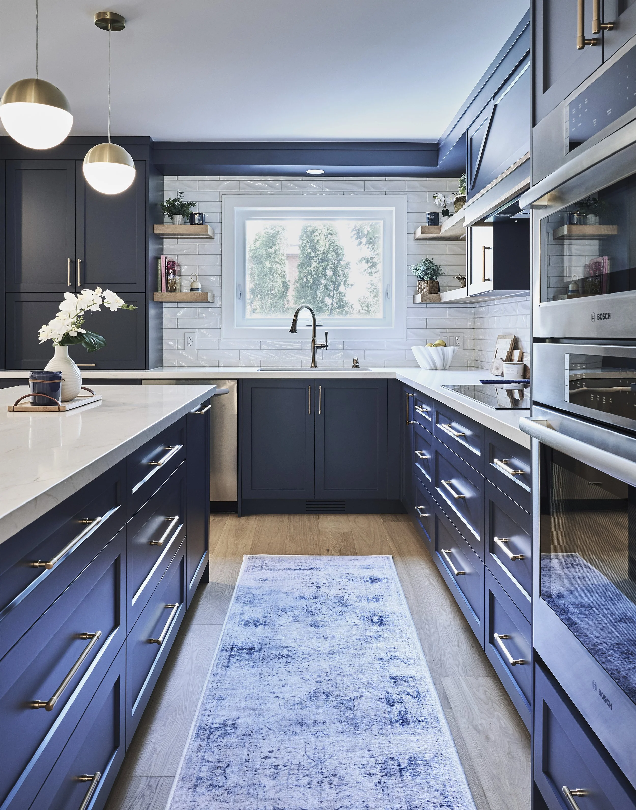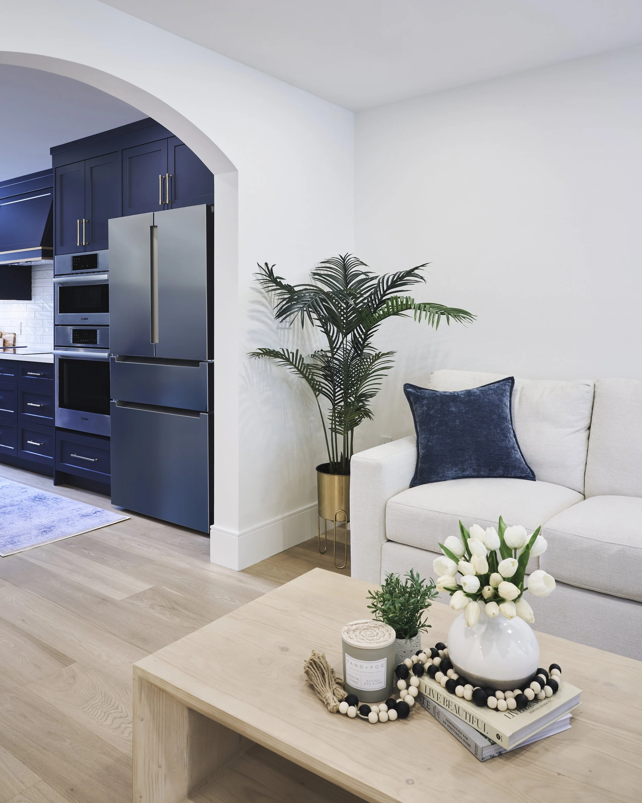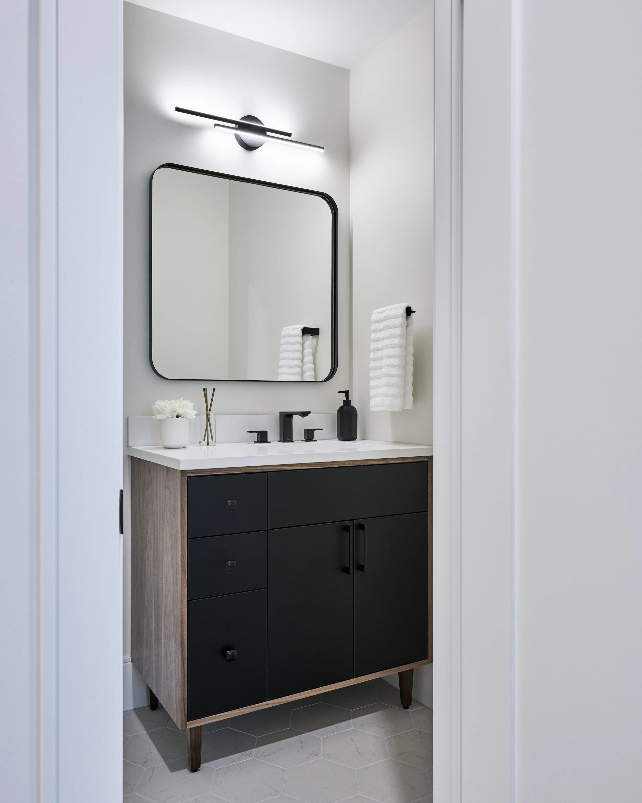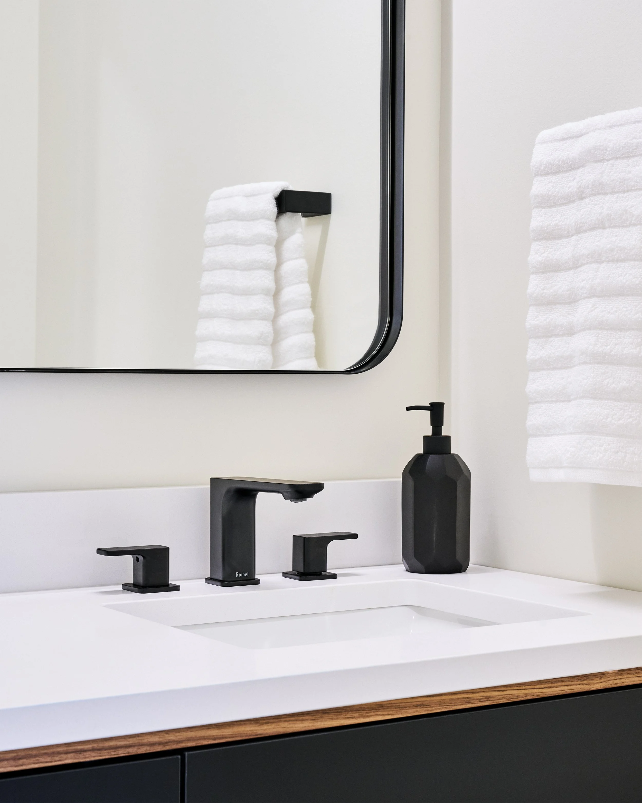Project River Oaks
This stunning home is located in North Oakville. The home underwent a full main floor renovation where two supporting walls were removed to create an open concept layout. The small kitchen was replaced with a spacious kitchen where the dining room used to be. The dining room window was resized to accommodate this new layout, the dining room moved to where the kitchen used to be. By moving walls and re-imagining the layout, we were able to provide these clients with a much more functional layout which meets the needs of their family and makes the house feel much bigger!
Designer: Rayne Interior Design Contractor: RKG Contracting • Millwork: DV Kitchens & Bath

